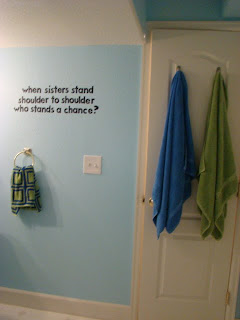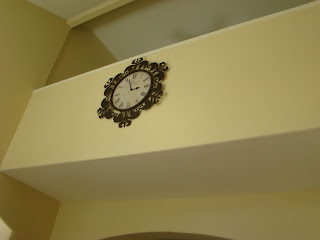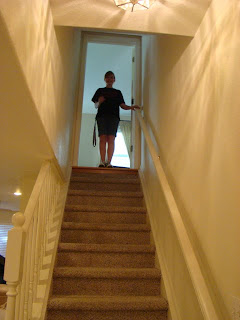ok, these are pics of the house. we haven't painted anything, but we have added SOME stuff to the walls. so ... they're not perfect, but we're happy here, so that's all that matters, right?
the master bathroom - the door there leads to the potty area
this is the master bath - and the HUGE tub. the door on the left leads to the closet
master bedroom - it's quite long - not sure what to do with it yet.
kids' bathroom. it's white on the bottom (wainscotting) and blue on the top. leaving it for now.
joey's bedroom. he loves it.
poor becka still has a train room. lol. she's such a good girl to be ok with it!
the view to the front door from the cat walk that leads to my playroom (aka: the loft / craft room)
the built-in shelves for my room - aren't they magnificent? this room is huge - it has the two bookshelves, my craft storage thingie, a table for me to craft on ... plus two "locker" thingies that hold material ...
plus a desk, two file cabinets, my sewing machine ... i'm in LOVE!!
the view from the front door
dining room
one of the bookshelves
living room - piano area
the view from the living room up towards the loft
to the right of the front door - you see this as soon as you walk down the steps
another wall hanging next to the kids' pics. the door on the right is the coat closet
kitchen - i LOVE it! the cabinets are really tall - i have a step stool so i can reach them.
another view of the kitchen.
the family room - where we congregate (aka veg)
the tv area - we are working on figuring out how to hide the cables.
the main floor 1/2 bath
the laundry room. it's not as yellow as the pic makes it appear. but on the left (you cant' see it), there is a sink.
the study area in the basement
the play area / reading area / workout area in the basement
mak & katy's room - it's crowded but they seem to be ok with it. i didn't want one child in the basement. we're saving for a day bed. that will help!!
the girls' 3/4 bath downstairs - they think it's THEIRS. lol.
the view from the basement going upstairs. hello mak!!






























































